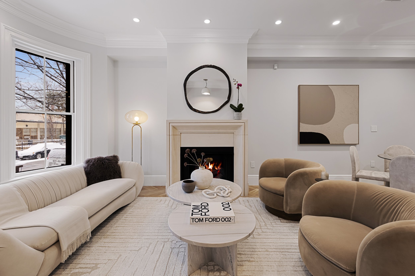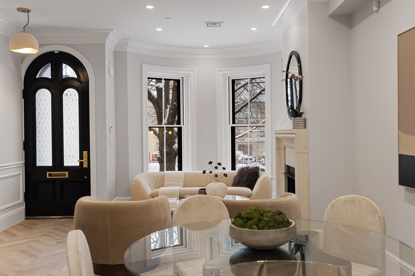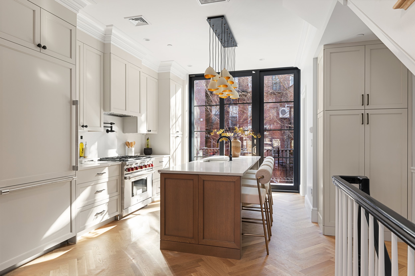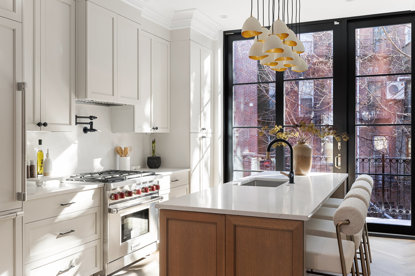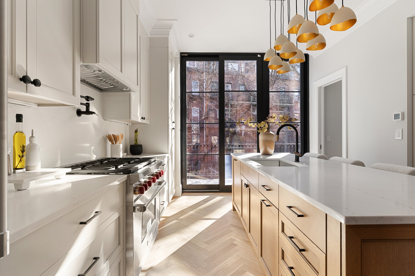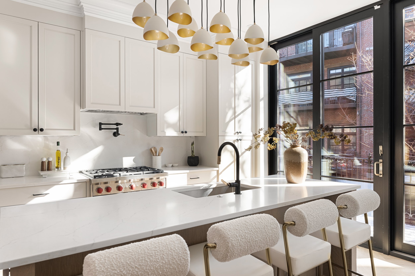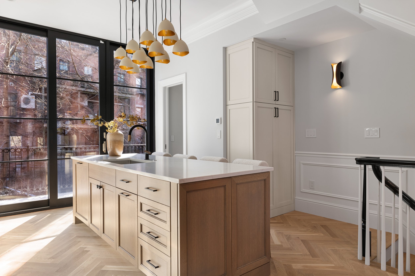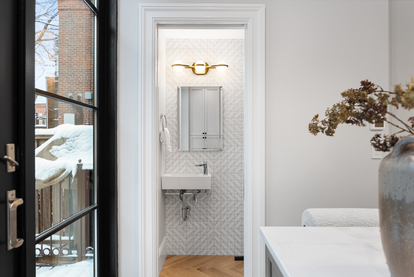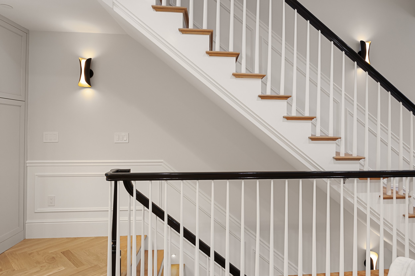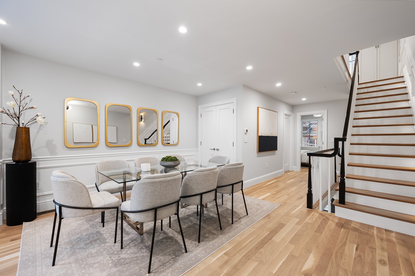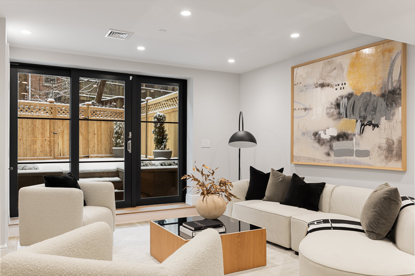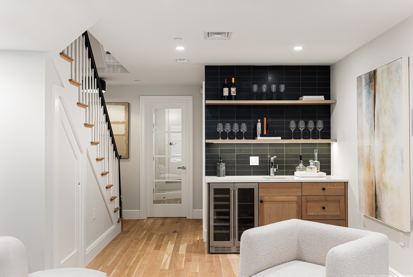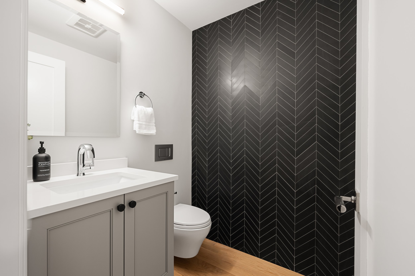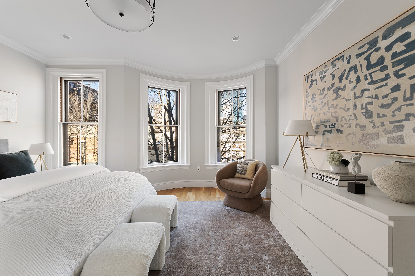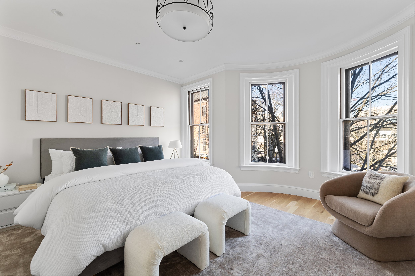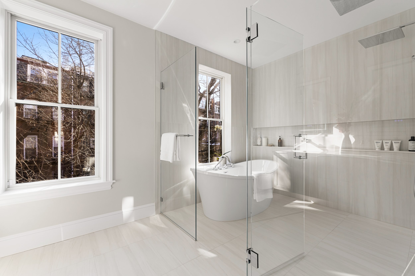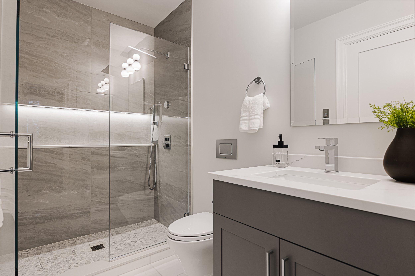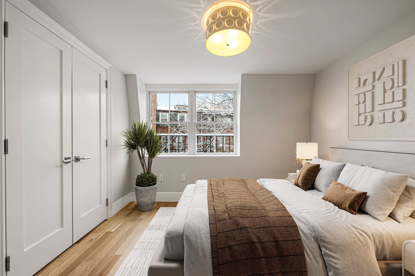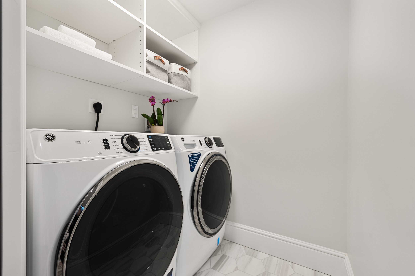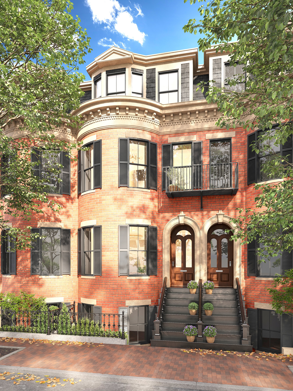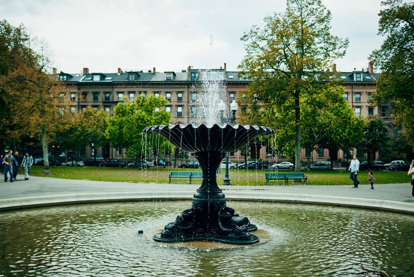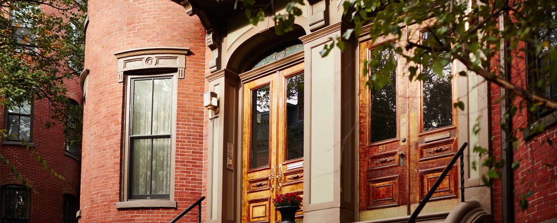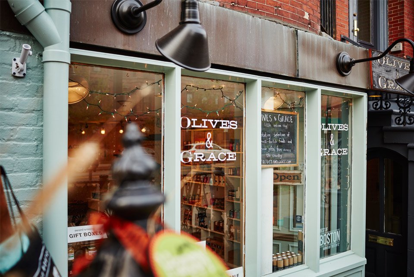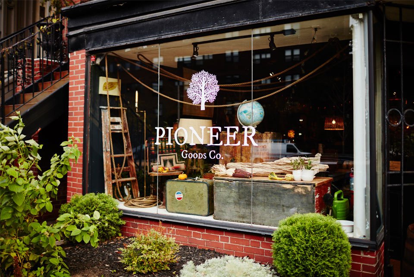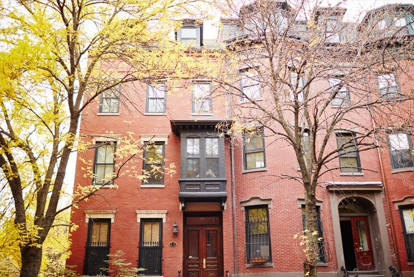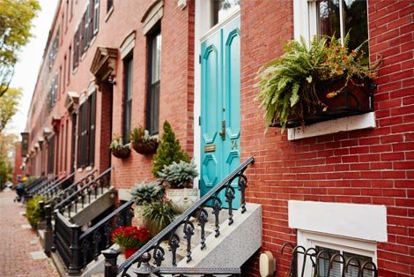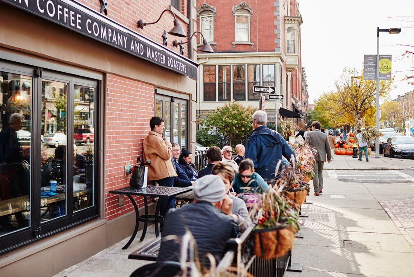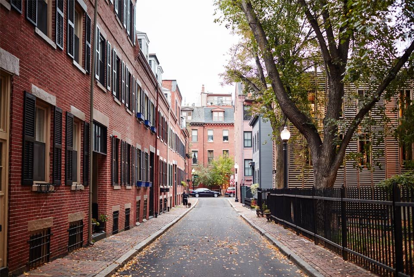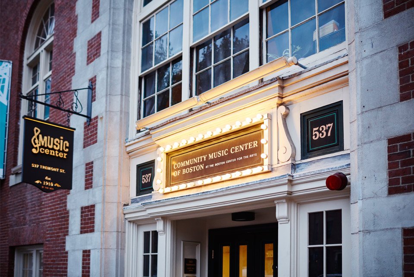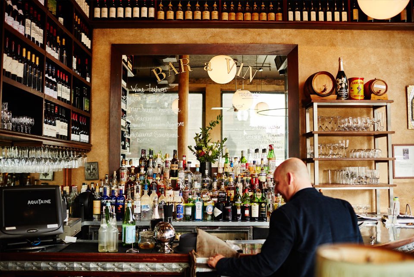48 MONTGOMERY STREET
SOUTH END
Discover sophisticated living at 48 Montgomery Street in the vibrant South End. Newly completed, this exceptional residence is a testament to impeccable design, top-of-the-line finishes, and a commitment to energy efficiency. Dramatic, custom floor-to-ceiling windows bathe the parlor level in natural light. Exquisite white oak hardwood floors, and restored historic bow-front windows acknowledge the home’s history, while the contemporary design and layout facilitates modern living. The kitchen boasts two-tone maple cabinetry, beautiful Calacatta Miraggio Quartz counters & backsplash, and a top tier appliance package. The marble-clad primary bathroom is adorned with spa-like features, including two-station rain head showers and a 5.5 foot soaking tub, creating a retreat within your own home. Renaissance Investments brings a legacy of creating exceptional spaces in the South End that redefine luxury, along with Kennedy Design Build, and Pitman & Wardley Architects. Their collective expertise, attention to detail, and commitment to excellence are woven into the very fabric of this South End gem.
48 Montgomery Street is a complete renovation of a full Townhouse in the sought-after Ellis Neighborhood, just a half block to Restaurant Row. Across five floors, this stunning design includes top of the line fixtures and appliances, natural stone in all bathrooms, designer lighting, and state-of-the art all new systems. The first floor contains a gym and family room opening directly out to the private enclosed garden. The street has its own entrance into a library / formal dining or 5th bedroom, coat closet, and en-suite bedroom, overlooking the private garden. The parlor level features an open-concept Living Room with gas fireplace, herringbone floors, Dining Room and Chef's Kitchen with two-tone maple cabinetry, quartz counters, and floor to ceiling custom glass doors opening to a balcony facing the garden. The second floor is entirely devoted to the Primary Suite, with an oversized pass-thru closet, natural stone and marble bathroom with double vanity and a wet room with double-station shower, heated floors, and soaking tub. The top floor offers 2 additional bedrooms, a shared bathroom with heated floors, and laundry center. The home is crowned by a private roof deck with Back Bay skyline views.
TEAM
Renaissance Investments
Developer
Kennedy Design Build
Builder
Pitman & Wardley
Architect
Penney + Gould / COMPASS
Exclusive Listing Agents
About the Developer
Renaissance Investments has built a reputation for constructing creative, high quality residences using the finest materials and workmanship. They have successfully completed a variety of residential full scope renovations in Boston; from complete demo of existing structures to new frame and high end finishes. Kennedy Design Build, our construction partner, is an experienced and highly regarded construction firm specializing in high end residential projects in and around Boston.
REQUEST INFORMATION
Please fill out the form below to request additional information on this exquisite home, coming soon to the South End.
Location: SOUTH END
A diverse community with historic charm.
Located within the Ellis neighborhood of Boston’s South End, this coveted location offers close proximity to all South End and Back Bay points of interest. These blocks are noted for their deep lots, and high ceilings, allowing for gracious layouts and sun-filled spaces. Residents enjoy close proximity to the South End’s Restaurant Row and shops, as well as quick access to Copley and Back Bay Station.


